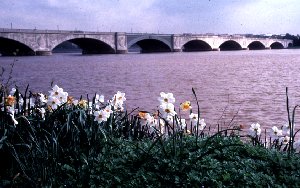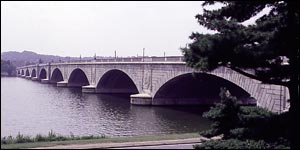Constructed: 1926-1932
BUILDER/ARCHITECT: McKim, Mead and White
Courtesy of the National Park Service:
Arlington Memorial Bridge and its related architectural, engineering, sculptural and landscape features are significant as important elements in the neoclassical urban design of the National Capital as it evolved during the first third of the 20th century.
Successfully integrated with Washington’s grand plan, the bridge composition enhances the monumental city as well as the riverscape. The low, neo-classical bridge is 2,163 feet long ant 90 feet between balustrades, carrying a 60-foot-wide roadway and 15-foot sidewalks. Nine broad arches cross the river; roadways pass through additional segmental-arched openings at either end. Except for the central bascule draw span, the bridge is of reinforced concrete construction faced with dressed North Carolina granite ashlar. The draw span is of the double leaf, underneath counterweight type and is faced with pressed ornamental molybdenum steel to blend with the masonry spans. Once one of the longest (216 ft.), heaviest (3000 tons), and fastest (one minute) such draw spans in the world it is now sealed and inoperative.
Widely regarded as Washington’s most beautiful bridge, Memorial Bridge symbolically links North and South in its alignment between the Lincoln Memorial and Arlington House, The Robert E. Lee Memorial. The adjacent Rock Creek and Potomac Parkway terminus, Watergate steps, and monumental equestrian statuary join with the bridge in constituting a formal western terminus of the great Washington Mall composition at the edge of the Potomac. The bridge axis, angled southwesterly from the east west Mall axis, is carried on Memorial Avenue across the Boundary Channel Bridge to the Virginia shore. There it terminates at the Arlington Hemicycle, keystone of the grand renaissance gateway to Arlington National Cemetery, with Arlington House rising as the focal point on the hill above. The Virginia portion of Memorial Avenue approaching the cemetery serves as an “Avenue-of Heroes” for the placement of commemorative sculpture.
The entire composition was designed by the prominent architectural firm of McKim, Mead and White during the 1920s. The piers between and supporting-the-arches are from 32 to 41 feet thick and rest on bedrock some 35 feet below water. Except for those on either riverbank which display unadorned square panels, they are ornamented with bas-relief eagles in discs 12 feet in diameter. The discs are flanked by fasces with axe blades projecting at the top.
These details were designed by sculptor Carl Paul Jennewein. The masonry arches spanning the river are capped by six-foot-tall bison keystones sculpted by Alexander Phimister Proctor. Granite balustrades with recessed benches atop each pier delineate the upper edges of the bridge; the benches are set between granite blocks ornamented with Greek key banding. Specially designed lampposts are spaced along the curbs of the roadway.
Flanking the eastern ends of the bridge and the parkway are two pairs of monumental neoclassical equestrian sculpture on identical pedestals. “The Arts of War” by Leo Friedlander stand at the end of the bridge. In “Valor” on the left (looking from the Lincoln Memorial), the male equestrian is accompanied by a female striding forward with a shield; in “Sacrifice” on the right, a standing female symbolizing the earth looks up to the rider Mars. “The Arts of Peace” by James Earle Fraser flank the end of the parkway. “Music and Harvest” on the left consists of a winged horse, Pegasus, between a male figure with a bundle of wheat and a sickle and a woman with a harp. In “Aspiration and Literature” on the right, another Pegasus is flanked by figures holding a book and a bow. The statues, approximately 17 feet tall atop their granite pedestals, are of gilded bronze. The pedestals each bear 36 gilded bronze stars representing the states of the Union at the end of the Civil War. The sculptors were commissioned in l925 and their designs approved in 1933, but the statues were not erected until 1951 after they were cast and gilded by Italy as a gift to the United States. The gilding was restored in 1971.
Construction took place between 1926 and 1932, although some details were left for later years and the monumental equestrian statuary of Fraser and Friedlander at the East End of the bridge and the parkway terminus was not installed until l95l. The placement of statuary along Memorial Avenue in Virginia is recent but compatible.
Design and construction of the project was overseen by a commission specially authorized by Congress for the purpose in 1913. The work of the Arlington Memorial Bridge Commission, whose five members included the President, got underway after planning funds were appropriated in 1922. That December the commission abandoned previous intentions to construct a fixed high-level span on a more northerly alignment in favor of a low draw-span bridge aligned with the Lincoln Memorial, as had been prescribed in the 1901 Senate Park Commission (McMillan Commission) plan for Washington. The firm of McKim, Meat and White was selected in 1923 to provide architectural services, and the work proceeded thereafter under the commission’s supervision.
Boundary Channel Bridge carries Memorial Avenue across the narrow channel between Columbia Island (in the District of Columbia) and the Virginia shore. Its central semicircular arch spans the channel; segmental-arched openings on either side allow the passage of roadways parallel to the channel. Its design complements that of Memorial Bridge: – it is similarly faced with granite ashlar and edged with identical balustrades, benches and lampposts, and the central arch is capped by the bison keystones. Its piers display the unadorned square panels found at the river edges of Memorial Bridge. Low pylons with corner pilasters but without other sculptural decoration terminate the eastern end. The roadway is surfaced with granite block.
Memorial Avenue, 64 feet wide, runs approximately four-tenths of a mile from Boundary Channel Bridge to the Arlington Hemicycle. Design continuity with the bridges is mainly through its alignment and continuation of the special lampposts. Since 1961 four pieces of statuary have been placed along this stretch of the avenue. Just west of Boundary Channel Bridge on the north side is the Seabee Memorial by sculptor Felix W. de Weldon and architect Anthony Harrer, erected in 1974. The memorial is centered on a nine-foot standing bronze figure of a Seabee greeting a three-foot child, on a base of polished Swedish black granite. Behind is a curved black granite wall bearing a bronze relief, eight feet high by 24 feet wide, depicting Seabees working at their various naval construction trades. Two more freestanding granite blocks of the same height flank the rear wall and bear various inscriptions. This piece was commissioned by the Seabees Memorial Association.
Directly across the avenue is “The Hiker,” erected by the United Spanish War Veterans in 1965. Theodore Alice Ruggles Kitson sculpted the eight-foot standing bronze figure, a realistic American soldier with rifle in hand dressed for tropical warfare at the turn of the century. A cruciform bronze plaque on the granite base bears a bas relief representing the American army and navy coming to the aid of the Spanish colonies in the Spanish-American War.
About one-fifth of a mile west of the Seabee Memorial on the north side of the avenue is the memorial to Rear Admiral Richard Evelyn Byrd, the polar explorer, erected by the National Geographic Society in 1961. The architect was Albert Peets; the sculptor was Felix W. de Weldon. Atop a pedestal of white Carrara marble stands an eight-foot statue of Byrd in polar dress. The marble directly under the figure is roughly cut to suggest Arctic snow.
Just west of the Byrd Memorial is the 101st Airborne Division Memorial, erected by that division’s association in 1977 to commemorate the service of the division in World War II and Vietnam. A bronze eagle with wings lifted stands on a gray granite plinth tapering outward toward the top. The plinth bears the division emblem in color. Behind is a low curving granite wall containing inscriptions associated with the division. Bernhard Zuckerman was the sculptor; Harold J. Schaller was the architect.
The Arlington Hemicycle terminates Memorial Avenue and serves as the central feature in the ceremonial entrance to Arlington National Cemetery. The hemicycle itself, having a radius of 90 feet, is 180 feet wide. Its walls rise 31 feet and are surmounted by a two-foot balustrade. In the center is a projecting and raised pavilion containing an arched recess approximately 20 feet wide by 40 feet high. Five smaller recesses of similar proportions flank it in the curving walls on either side. The massive wrought iron gates to the cemetery are at either side of the hemicycle parallel to the axis of Memorial Avenue. Pylons supporting the gates are capped with eagles and are flanked by additional taller pylons topped with tripods. The hemicycle was designed as an integral element of the Memorial Bridge composition and is also constructed of North Carolina granite ashlar.
Michael Robert Patterson was born in Arlington and is the son of a former officer of the US Army. So it was no wonder that sooner or later his interests drew him to American history and especially to American military history. Many of his articles can be found on renowned portals like the New York Times, Washingtonpost or Wikipedia.
Reviewed by: Michael Howard


